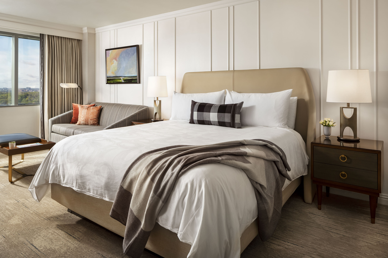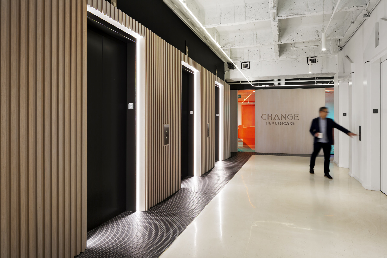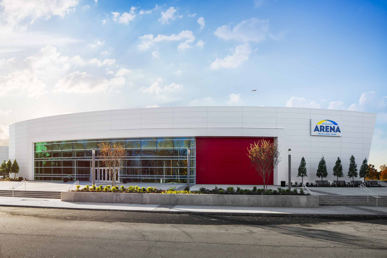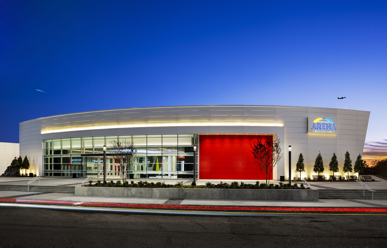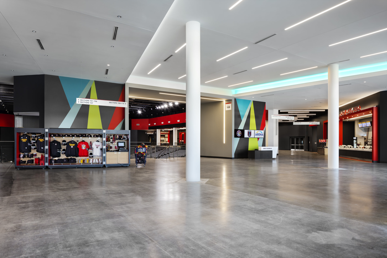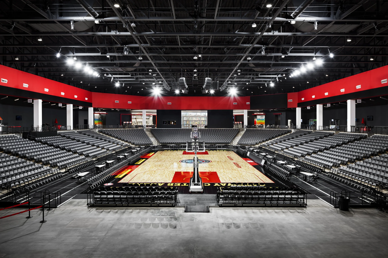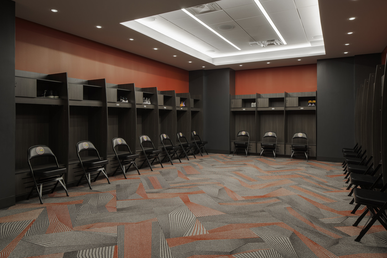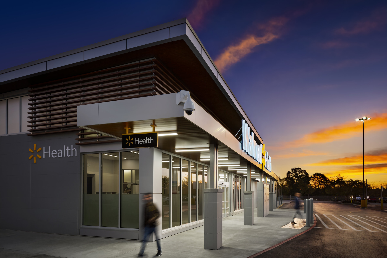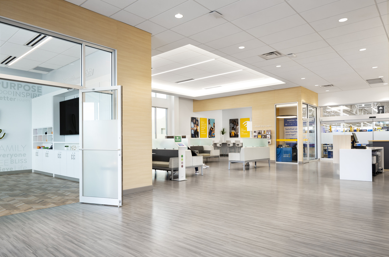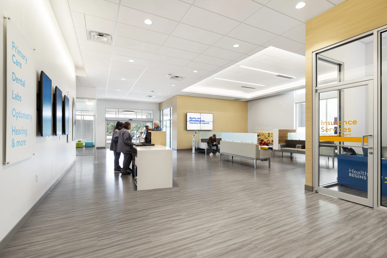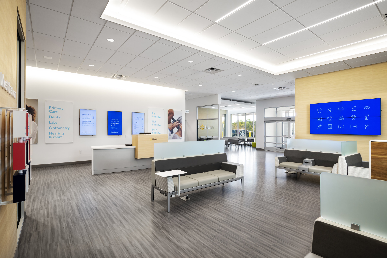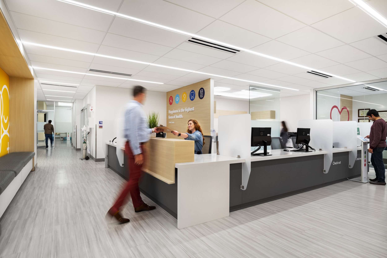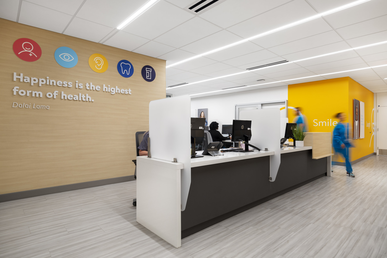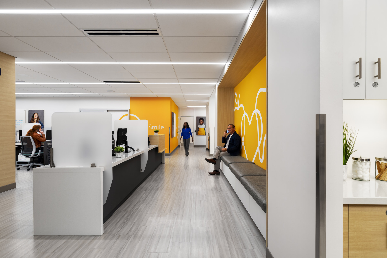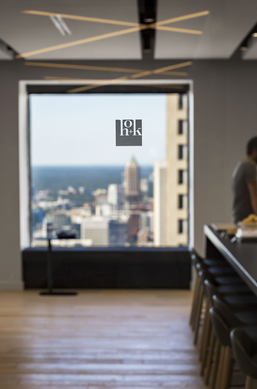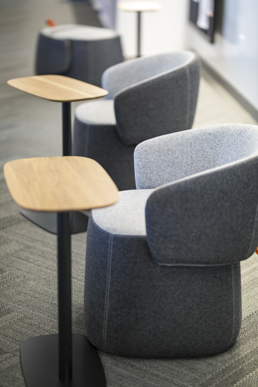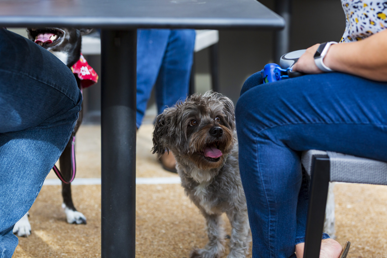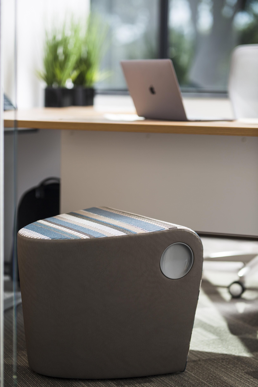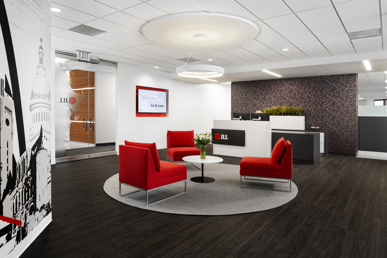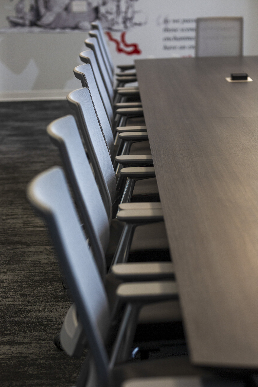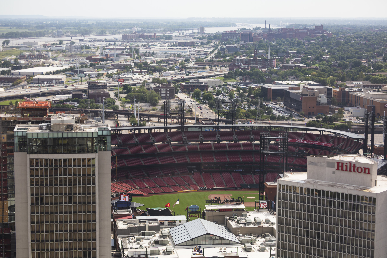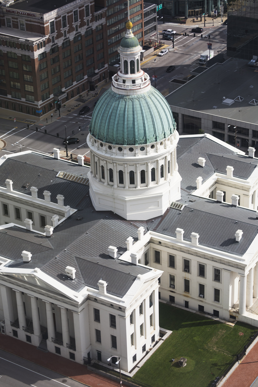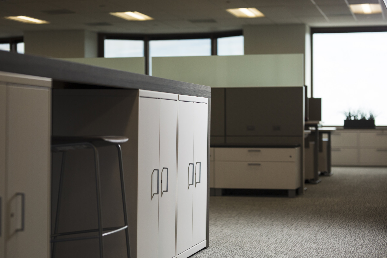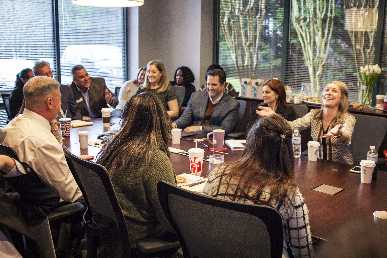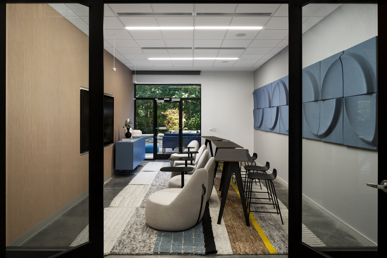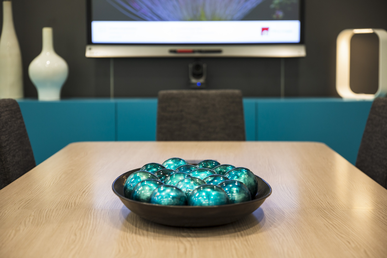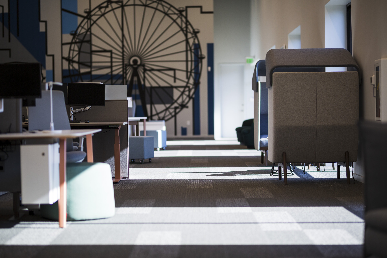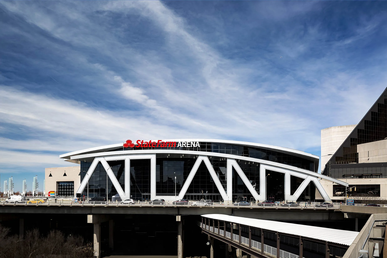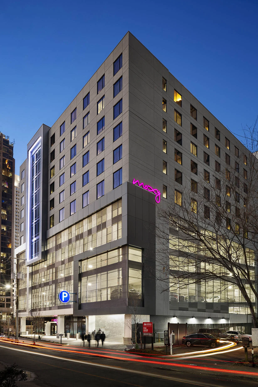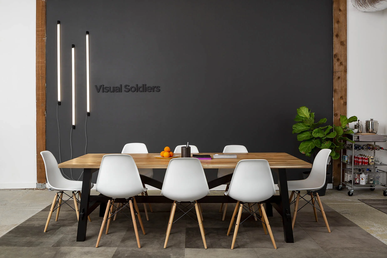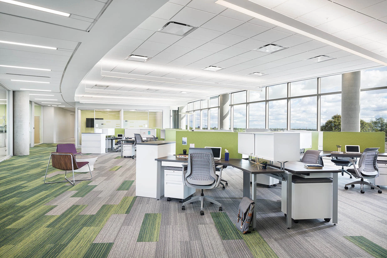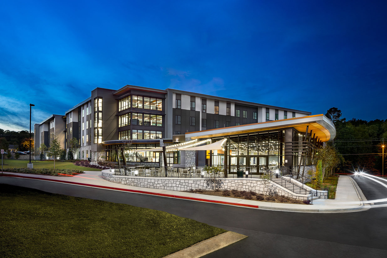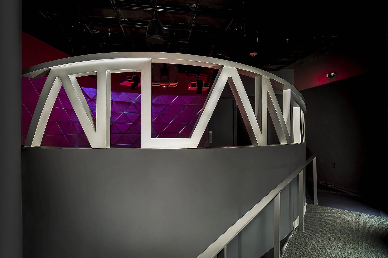JW Marriott Buckhead Atlanta
CLIENTS:
+ WHITESPACE INTERIORS
Shoot Date:
10.21.19
Description: Interior design project for one of the model rooms
Shooting challenges: It was a gloomy and rainy day so we had to fake the sunshine and the exterior views.
Change Healthcare - Atlanta Office
CLIENTS:
+ SCB ARCHITECTS
Shoot Date:
10.18.19
Description: Interior design renovation project
Shooting challenges: It was an empty office with little equipment and no props. We did the best we could!
Wellstar Cherokee Health Park
CLIENTS:
+ GRESHAM SMITH
+ BRASFIELD & GORRIE
+ WELLSTAR
Shoot Date:
9.28.19
Description: The state-of-the-art, four-story, 112,000 square foot facility provides Cherokee County residents with high-quality outpatient services close to home. The health park is expected to see over 127,000 patient visits in its first full year of operation.
Gateway Arena - College Park, Ga
CLIENTS:
+ TVS DESIGN
+ CHOATE, INC.
+ CITY OF COLLEGE PARK
+ ATLANTA AIRPORT DISTRICT
Shoot Date:
11.19.19
Description: Located in the city of College Park, the Gateway Center Arena is a new multipurpose arena that represents a solution for mid-market municipalities and universities with a need for an indoor venue to host a variety of public assembly events like live entertainment, corporate meetings, athletics, esports, trade shows, and convocations. With the Atlanta Hawks G League team as the destination’s anchor tenant and serving as home to the WNBA’s Atlanta Dream, the venue is projected to be a significant economic driver for the area. Operated by the Georgia International Convention Center in partnership with the Fox Theatre, the 100,000 sf arena is initially set up with 3,500 seats with 360-degree seating. Capacity can be expanded up to 5,000 for concerts and events.
The building boasts a soundproof experience despite its location in the flight path of nearby Hartsfield Jackson International Airport (planes pass overhead about every 39 seconds, on average.) To accomplish this, the arena was constructed of thick concrete precast walls on the exterior with extra building components to make it a more solid mass. Special acoustical insulation was installed in the ceiling along with a double-layered exterior curtain to help filter out noise. — Excerpt from TVS’s case study
Shooting challenges: Not only was this a massive space that we had to plan our shots accordingly based on the sun, but also had to work around construction progress, the team’s practice schedule, and other 3rd party photographers on-site as well. Additionally, since the building is literally next to the airport, no drones could be used to get any of the exteriors.
Walmart Health Center - Dallas, Ga
CLIENTS:
+ Massa Multimedia Architects
+ Walmart
Shoot Date:
10.16.19
Description: Walmart Health Launched its first Primary Care Clinic nation-wide in Dallas, Georgia. Walmart was able to utilize its retail know-how to design an integrated and consumer-friendly experience. Walmart Health offerings include a very diverse set of services under one roof giving Walmart customers and their patients the opportunity to easily access what they need, whenever they need it. Services include cost-effective and comprehensive primary care including behavioral health, telehealth, dental, phlebotomy, imaging services, audiology, community health (nutritional services, fitness), health insurance education, clinical and optical services and a newly designed state of the art vision sales and pharmacy.
Shooting challenges: Major time restraints and patient privacy. Since the clinic side was open to the public, we could only shoot during off-hours…aka…the crack of dawn. Luckily we were able to take advantage of the gorgeous sunrise!
HOK Atlanta HQ
CLIENTS:
+ HOK
+ LEAPLEY CONSTRUCTION
Shoot Date:
9.6.19
Description: Renovation of their corporate headquarters located in downtown Atlanta. This project was recently awarded in 2020 “Best of the Best” by IIDA GA for Best Corporate Project Over 75K sf.
Shooting Challenges: Combatting the massive reflections from the windows on many different types of surfaces made for many exposures where we had to flag and block the window light. Also, large conference tables can sometimes be a bit tricky to capture. They must be shot at a certain height and angle to prevent it from taking up too much space in the frame or making it seem like there is just a sea of wood. It gave us a good run for our money but ultimately we were able to pull off some great views.
Allsteel - Multi-Project Shoot in St. Louis, MO
CLIENTS:
+ ALLSTEEL
+ JLL
+ AVISON YOUNG
+ INSTINCT - NATURE’S VARIETY
Shoot Date:
8.27-30.19
Description: Multi-project shoot in St. Louis for three Allsteel installations. You can view Instinct by Nature’s Variety - Allsteel Project Profile for additional information.
Shooting Challenges: It took significant advanced planning with members of the Allsteel team as well as each individual office to coordinate the shoot so we could knock out all three while we were in town. We had very different goals for each shoot including a lifestyle day shoot with some of the executives at Nature’s Variety. I’m a huge dog lover so having the chance to incorporate dogs into the photographs was the most fun I’ve ever had on a shoot!
INSTINCT - NATURE’S VARIETY
AVISON YOUNG
JONES LANG LASALLE (JLL)
Office Images Showroom Renovation
CLIENTS:
+ OFFICE IMAGES
+ PERKINS & WILL
+ CA SOUTH
Shoot Date:
8.17.19
Description: Renovation of their new showroom located in Roswell, Ga. This was a special project for me to shoot because Office Images is where I actually began my career. It was my first job out of college and working there introduced me to the great big world of contract furniture and the architecture and design industry as a whole. While I left OI many years ago, the relationships that I made there were longlasting and significantly impactful on my professional career. This project was a MAJOR facelift for the space that used to be dark, divided, and cramped. The OI in-house design team did the majority of the interior design and did such a fantastic job that I barely recognized it when I first saw it. (Check out some shots below of what the space used to look like). When it came time to photograph their new space, I wouldn’t let them hire anyone else but me to capture it. :)
Shooting Challenges: Not many. This space was fairly easy to capture since it was an open floorplan design and was so bright and beautiful. There were some big reflections to deal with from all the glass walls, but they were a breeze to handle.
COMPOSITE IMAGES
HANDHELD DETAIL IMAGES
Please respect the work and do not steal images. For any type of image use, please contact me to purchase a usage license.
LATEST + GREATEST
