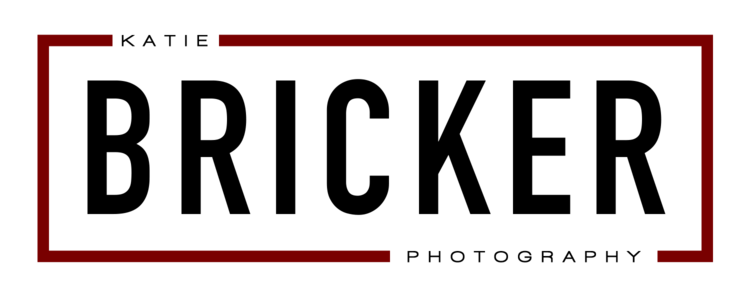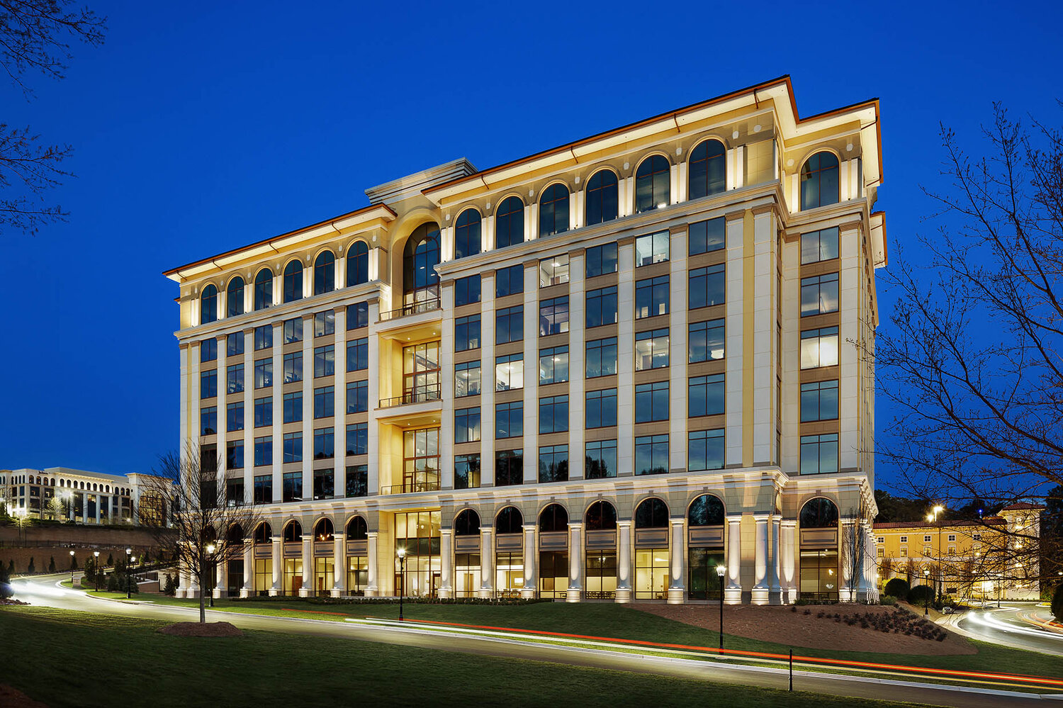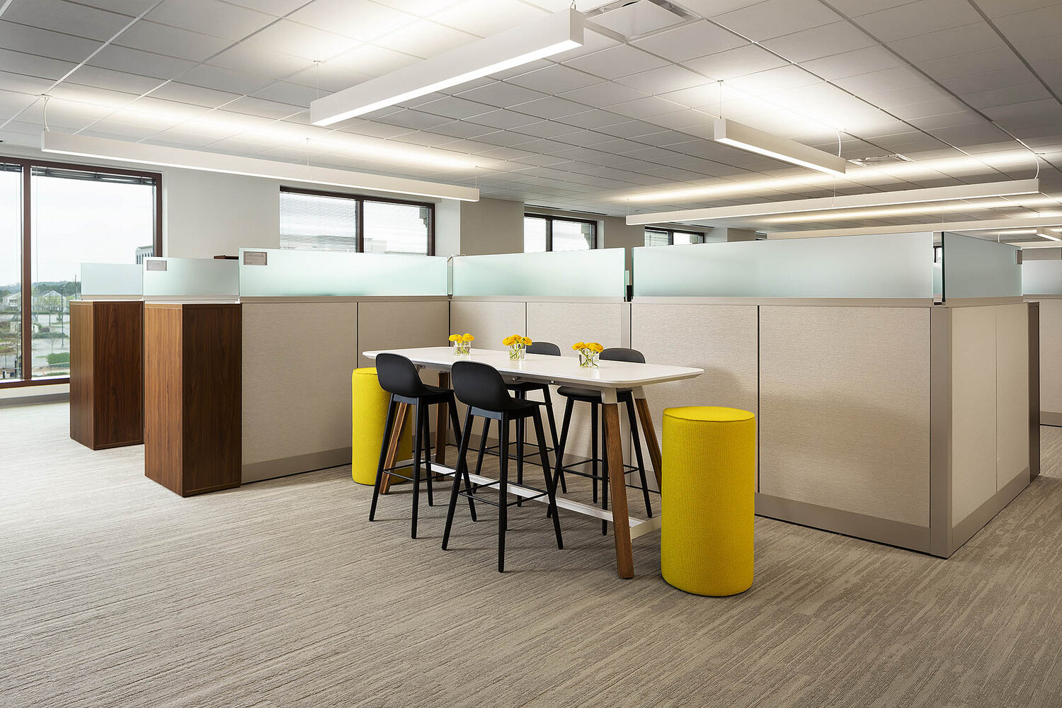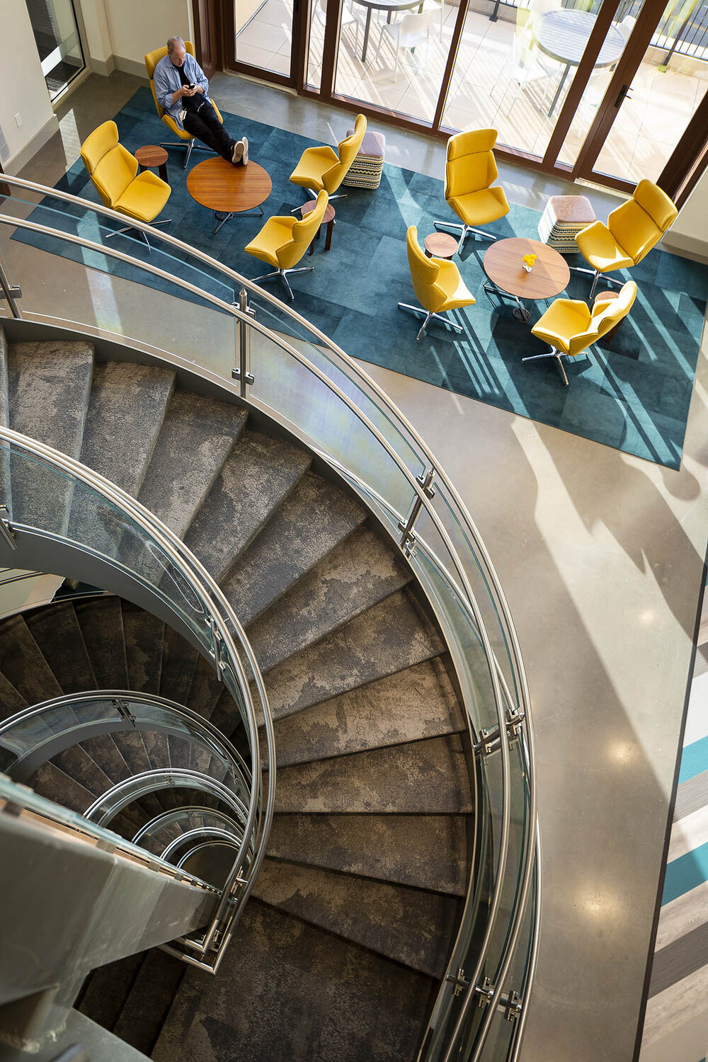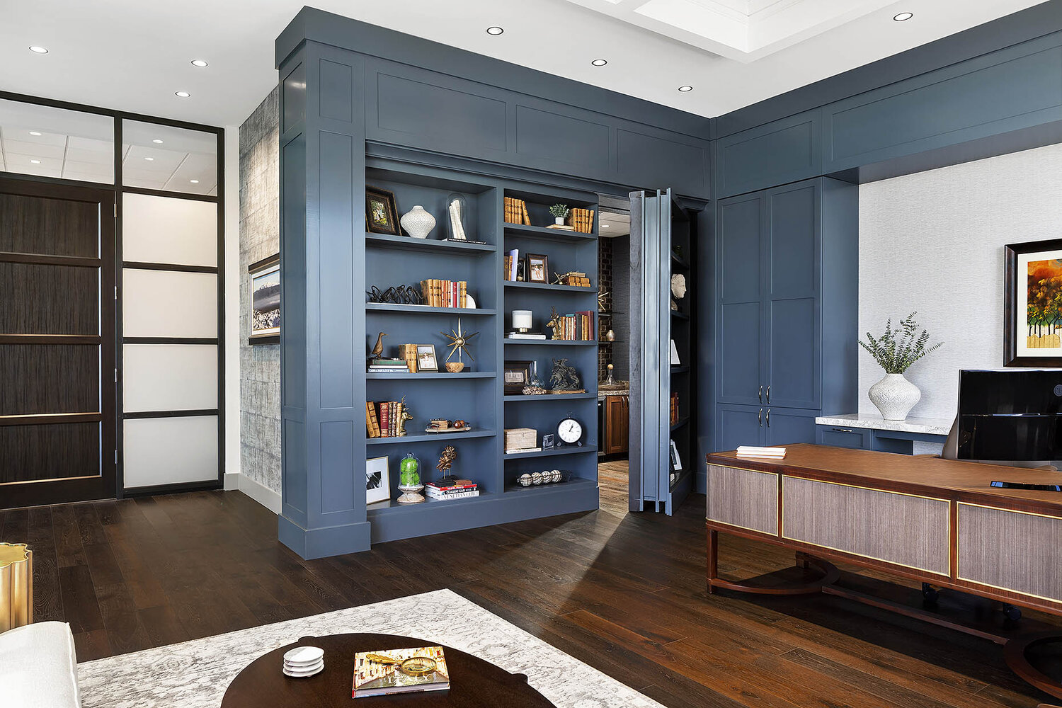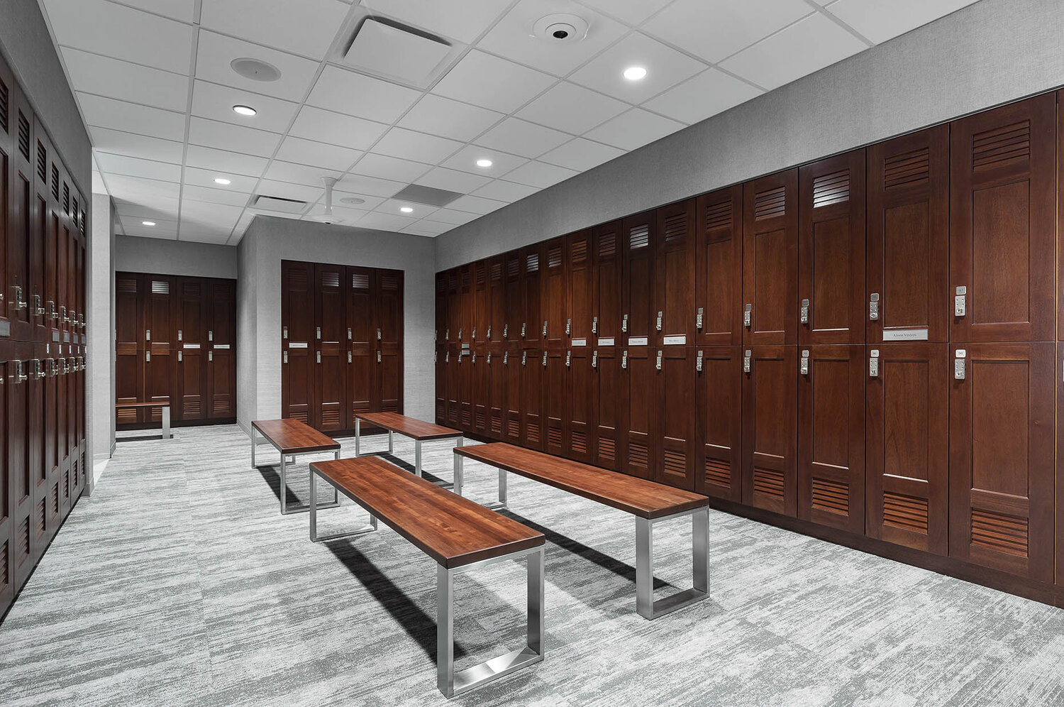CLIENTS:
+ CHOATE CONSTRUCTION
+ RJTR
+ KNOLL
+ CORPORATE ENVIRONMENTS
Shoot Date:
Feb/March 2019
Description: Jackson Healthcare’s new $100 million campus expansion project, featuring a new eight-story office tower and three-story amenities building. The amenities facility, inspired by the Roman Colosseum, houses a state-of-the-art fitness and wellness center that features an indoor pool, two levels of cardio and strength equipment, in-person and virtual fitness classes, a spray-tanning studio, massage and chiropractic services, and forthcoming offerings that will include a hair salon with blow dry bar and nail services. Within the space, there also are two restaurants that offer healthy, locally-sourced, company-subsidized breakfast and lunch options every weekday, as well as a coffee and smoothie bar. The amenities building is the centerpiece of an Italian piazza, complete with fountains and a 1,385-car parking deck designed to resemble the buildings that line the Piazza del Campo in Siena.
Shooting Challenges: This project was massive. It took about 4 full days of shooting to capture everything and over 90 final composite images were delivered! Also, since we were trying to shoot before the new space was occupied, we had to work around a significant amount of construction as well.
EXTERIORS:
MAIN BUILDING:
AMENITY BUILDING:
